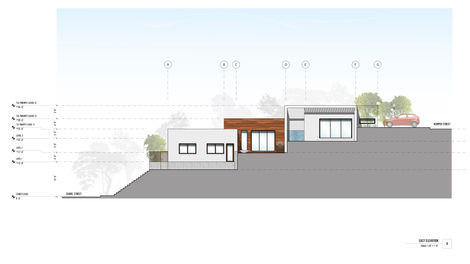Create Your First Project
Start adding your projects to your portfolio. Click on "Manage Projects" to get started
Isabel Reno
This interesting hillside property with a quaint bungalow is being transformed into a modern single-family home. Taking advantage of the beautiful Southern California terrain and weather, the project introduces outdoor social spaces as well as outdoor private spaces.
The project is organized into 3 tiers that are staggered and stacked on the hillside, The design seeks to segregate functions but seamlessly transition within the interior. The lower tier focuses on social interactions and entertainment. The second tier is the family nurturing space centered around the kitchen. The third cube is the personal space. This exclusive primary suite, located at the 3rd tier, is equipped with an intimate outdoor garden, deck, and a Jacuzzi, in addition to an attached workshop studio for the creative pursuits of the owners.





